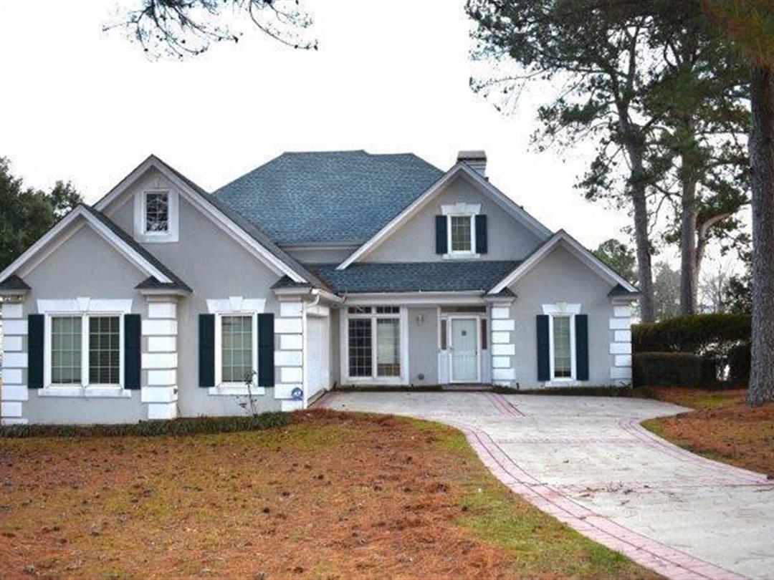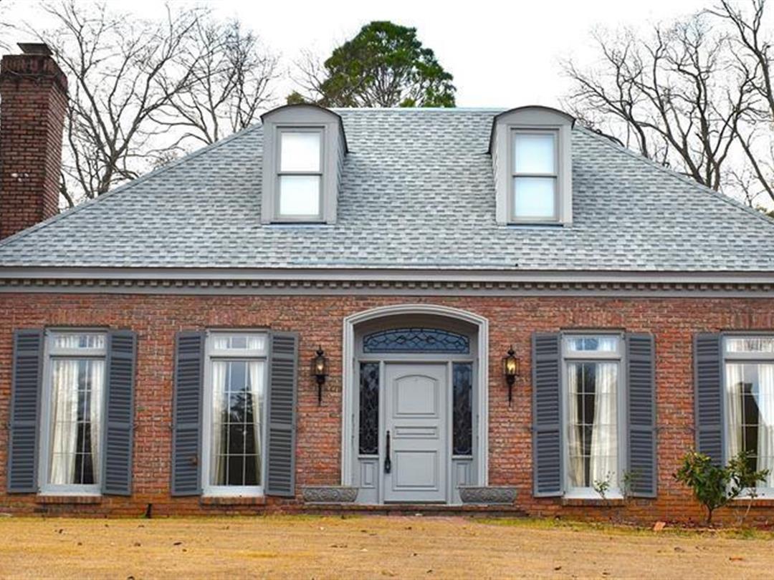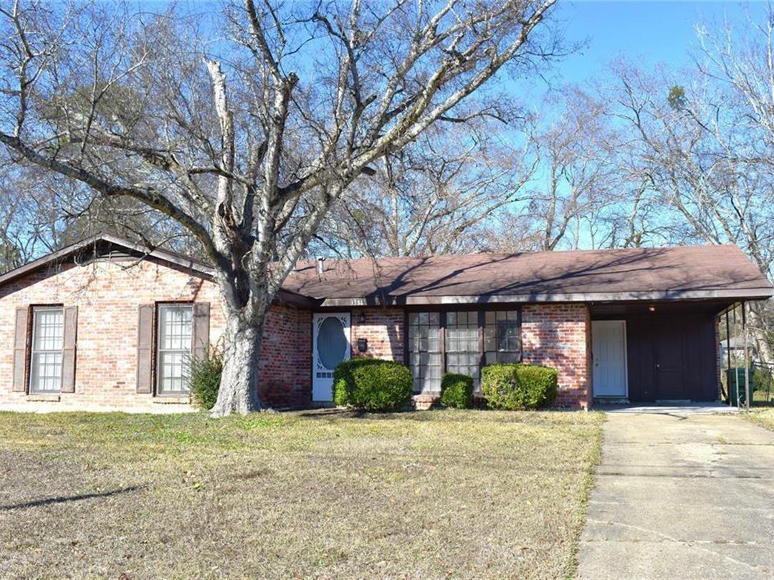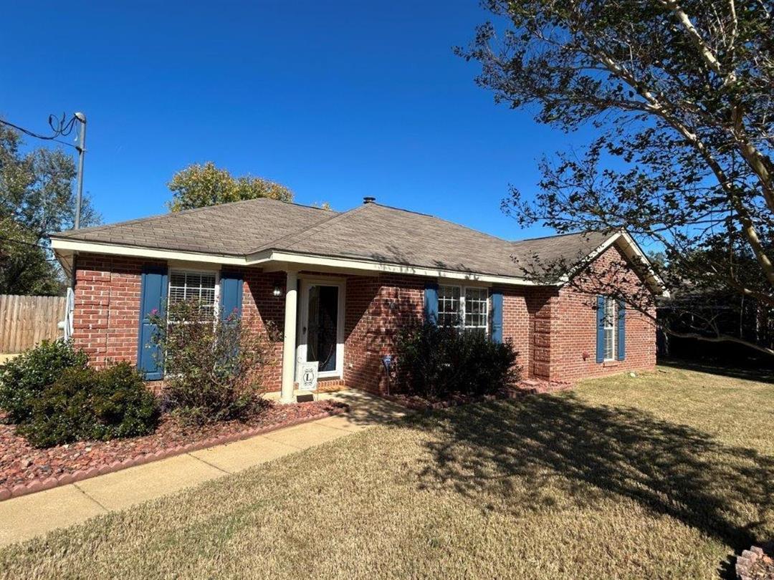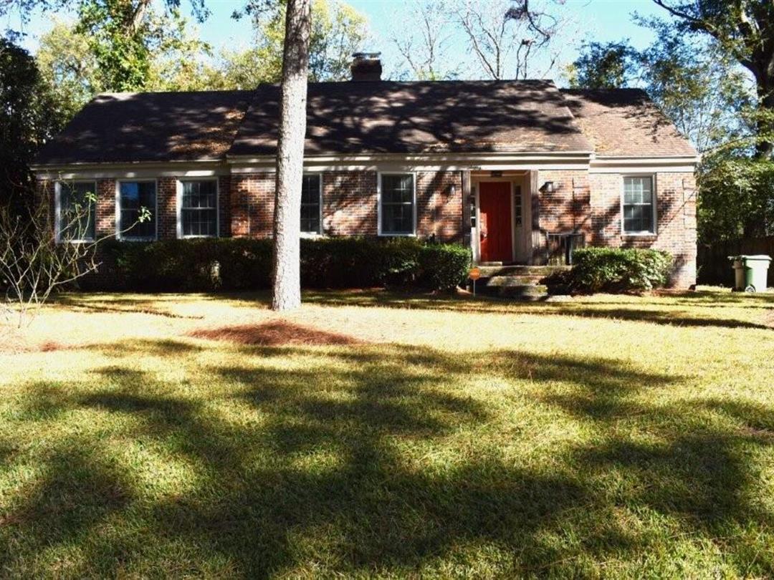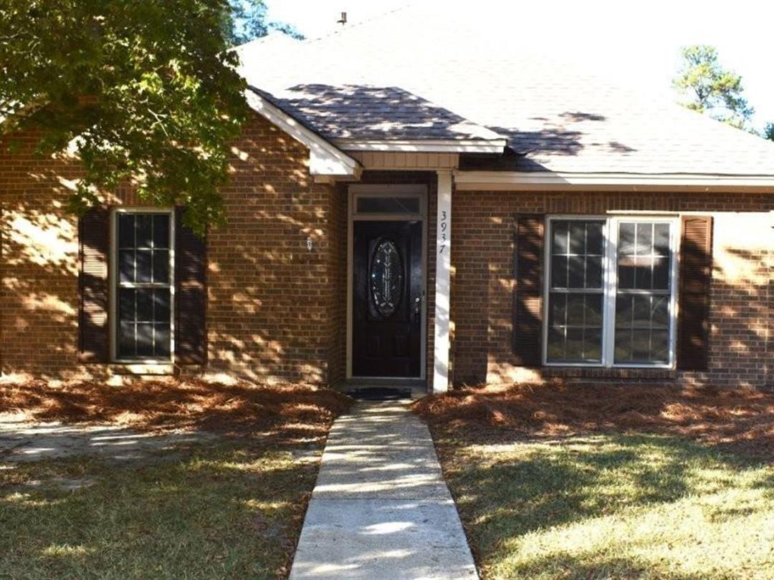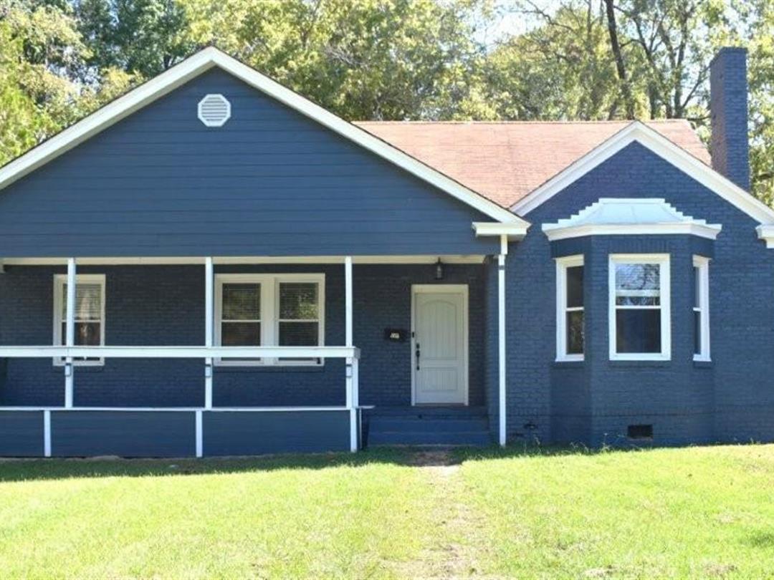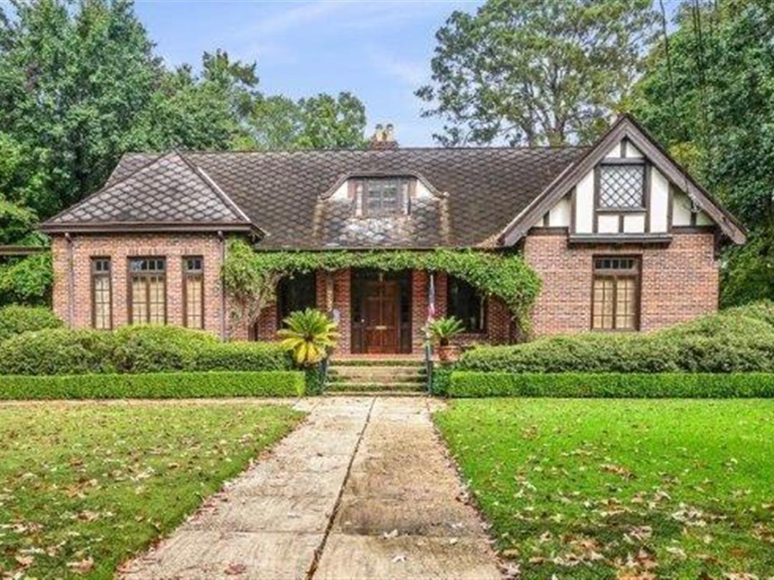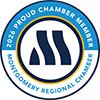Selling a home in Montgomery this winter might seem counterintuitive — after all, spring has long been known as “prime selling season.” But the real estate landscape has shifted in recent years, and January 2026 presents unique opportunities for sellers. Here’s what you need to know to make the best decision for your home-selling journey.
(8).png)
📊 What the Local Market Looks Like in Winter
Local housing data from the Montgomery Area Association of REALTORS® (MAAR) shows that the winter market in our area still has real activity. According to the Montgomery‑area Residential Monthly Report for January 2025, closed home sales increased about 4.8% year‑over‑year (from 251 to 263 transactions) and the median sales price rose to $250,000, up more than 11% compared with January the year before.
At the same time, total inventory in January decreased slightly compared with December, meaning there were fewer homes on the market, which can benefit sellers by reducing competition — especially when motivated buyers are actively looking even in winter months.
🌟 Pros of Listing Your Home in January
1. Less Competition = More Buyer Focus
Many sellers delay listing until spring, which means inventory is lower in January. With fewer homes to compare, your property can stand out more easily to serious buyers.
2. Winter Buyers Are Often Motivated
Buyers in January are typically serious about moving — because they’re relocating for jobs, ending leases, or settling plans for the year. Motivated buyers mean a better chance of serious offers rather than casual window-shopping.
3. Stronger Agent Attention
With typical winter market slowdowns, real estate professionals often have more time to dedicate to each listing — from marketing to showings to negotiations.
4. Faster Timeline to Spring
Listing now gives you a head start — if you do get an offer right away, you can close sooner, beat the busy spring influx, and avoid juggling showings with a future move.
⚠️ Cons of Winter Listing
1. Smaller Pool of Buyers
Even though winter buyers are serious, there simply are fewer of them than in spring leading up to the peak selling season. This can mean a longer time on market compared with April or May.
2. Potential Perception of Lower Pricing
Some buyers assume that winter listings mean sellers are more “desperate” — and might offer lower prices. Pricing strategy and presentation become even more important in January to combat this bias.
3. Showcasing Challenges
Cold weather and shorter days can make it harder to show your home at its best. Landscaping, curb appeal, and outdoor features may not shine as they would in spring — so staging and lighting become key.
📌 So, Should You List Now or Wait Until Spring?
List Now if:
✔ You want less competition
✔ You need to sell sooner
✔ Your home is priced well and market-ready
✔ You have a strong marketing plan to attract serious buyers
Wait for Spring if:
✔ You want potentially more buyer traffic
✔ You’re aiming for top dollar with strong comps
✔ Your home needs seasonal curb appeal (landscaping, garden upgrades)
(26).png)
💡 Final Tips for Winter Sellers in Montgomery
- Price smart from day one — realistic pricing attracts serious winter buyers.
- Stage with warmth and light — bright interiors and cozy presentation can offset shorter days.
- Work with a local agent who knows Montgomery’s seasonal trends and can tailor your strategy.
Winter isn’t a bad time to sell — it’s just a different one. If you’re ready and your home shines, January can be a strategic season rather than a slow setback.
Ready to Make Your Move in Montgomery?
Whether you’re thinking about listing your home this winter, waiting for spring, or actively searching for your next place, having the right team makes all the difference.
Let me, Sandra Nickel, and my Hat Team of Professionals assist you with all your real estate needs. We’ll guide you every step of the way — from timing the market to closing day.
📞 Call us today: 334-834-1500
🌐 Explore: www.homesforsaleinmontgomeryalabama.com
Let’s make 2026 the year your real estate goals become reality. 🏡✨
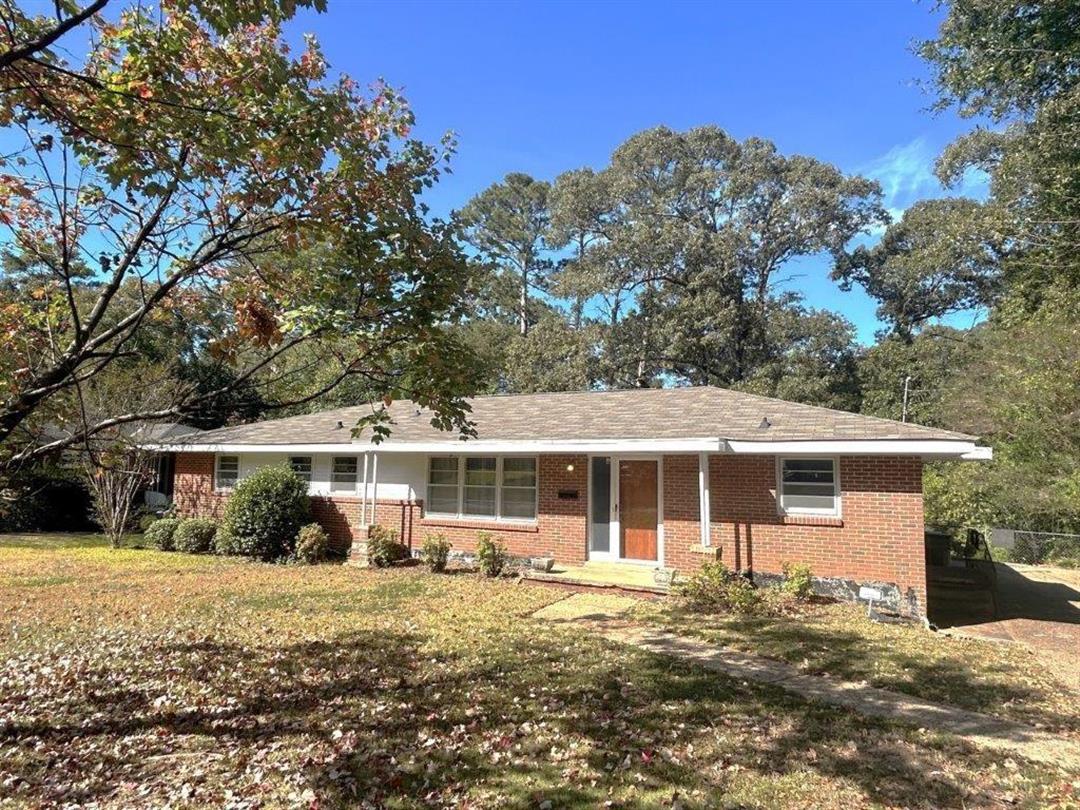




(8).png)
(26).png)
